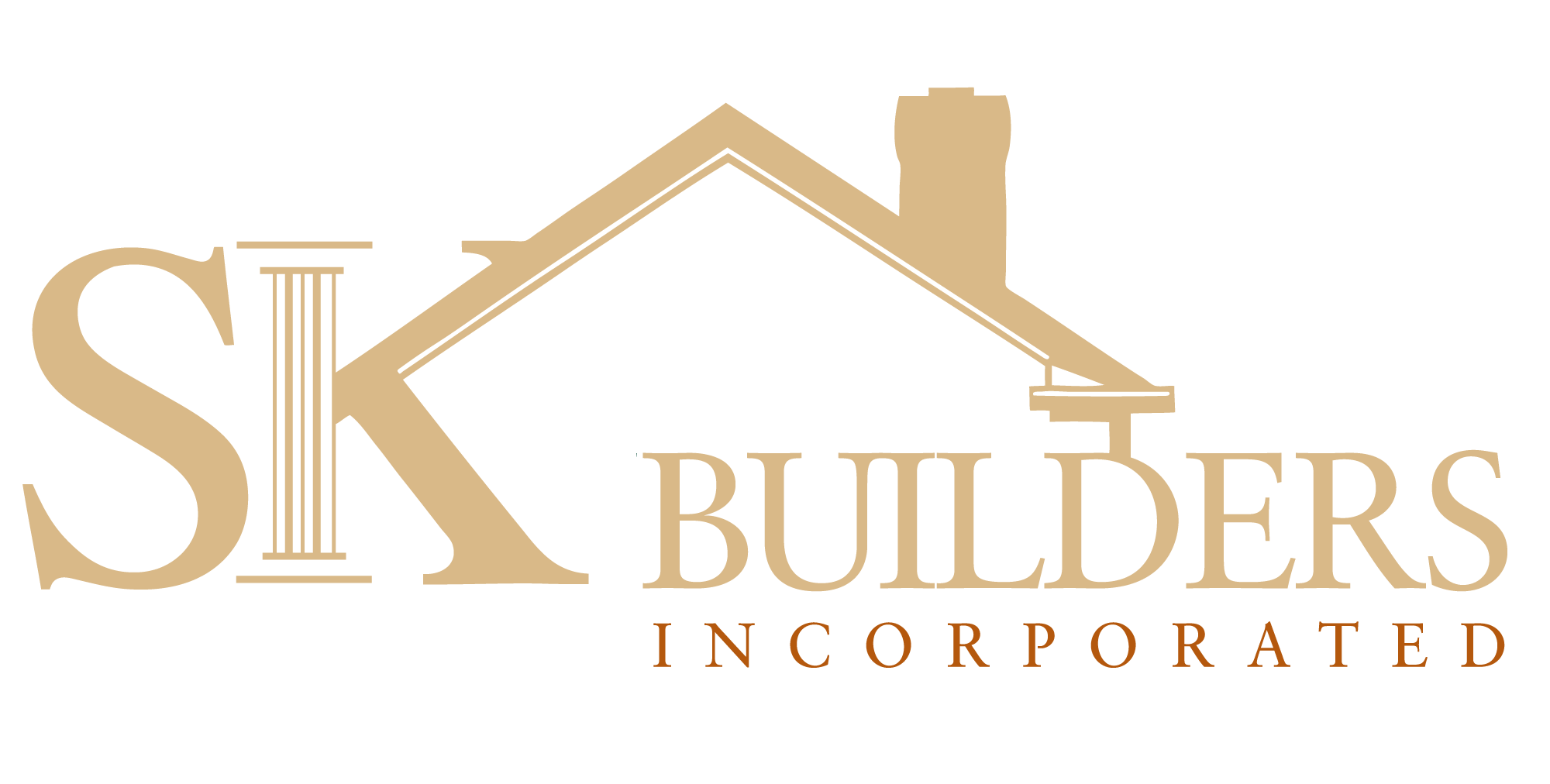- Home
- Floor Plans
- Wofford

Build Your Dream Home
Our Team is Here to Help
Description
This versatile 4-bedroom, 3-bathroom floor plan offers 1,951 square feet of comfortable living with a smart layout designed for both privacy and togetherness. The master suite is conveniently located downstairs, featuring a spacious en-suite bath with a relaxing garden tub, separate shower, and ample closet space. Also on the main floor are two additional bedrooms and a formal dining room perfect for special occasions, alongside a kitchen with generous counter space for casual meals and everyday living.
Upstairs, discover a private bedroom and full bath, plus a finished bonus room ideal for a playroom, office, or media space. Enjoy outdoor living on the 15' x 9' covered patio, perfect for dining al fresco or unwinding after a long day. Combining functionality and style, this home offers flexible spaces to fit your lifestyle.
Elevations

Floor Plan

Specifications
- PlanWofford
- Bedrooms4
- Full Baths3
- Sq Ft1,951
- Price$306,000
- Garages2-Car
- Master Bedroom LocationMain Floor

