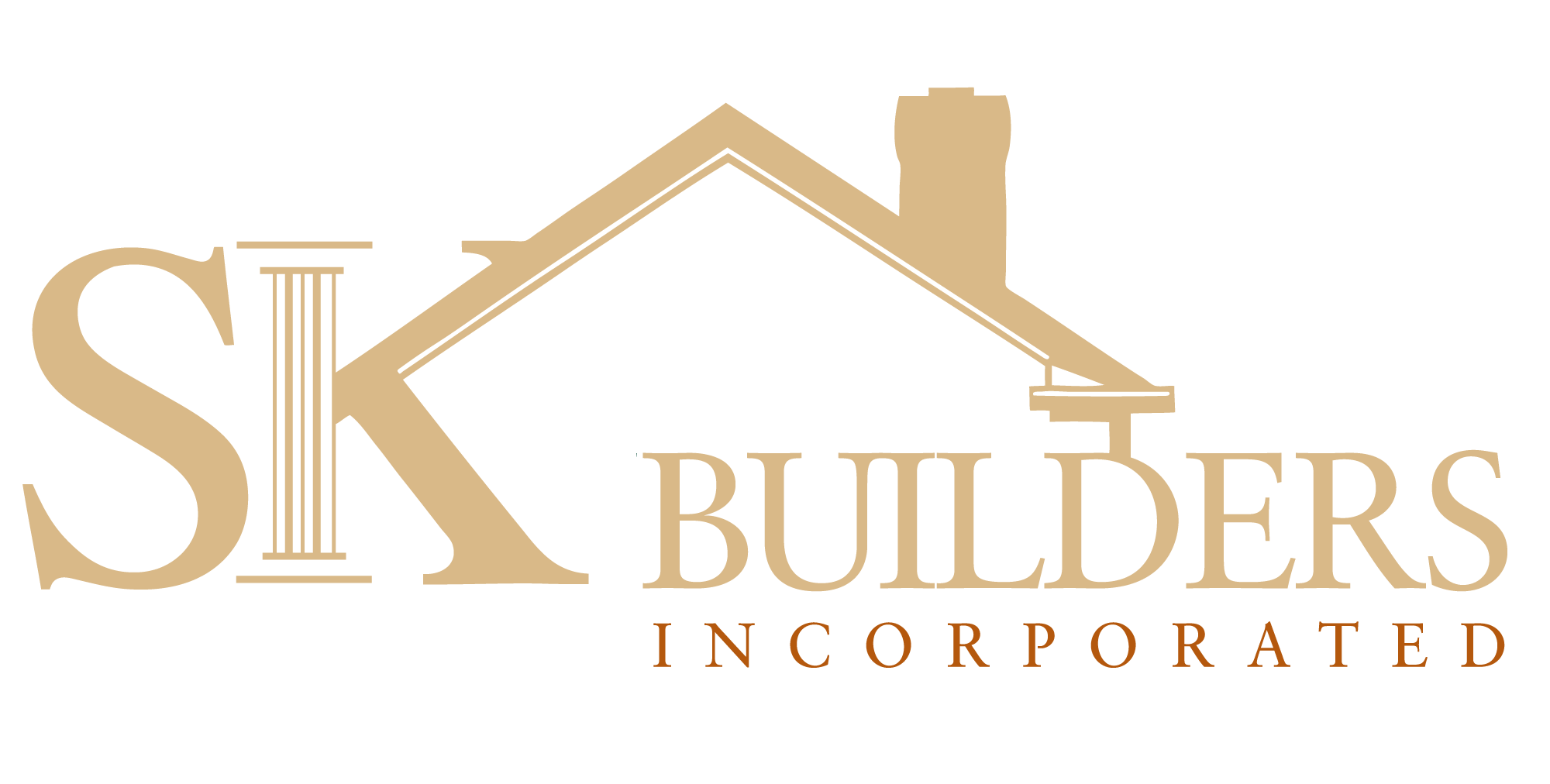- Home
- Floor Plans
- East Brook

East Brook
$289,800
Community: Village 3
- 3Beds
- 2Full Baths
- 1,563Sq Ft
- 2Car Garage
- 1Stories
Schedule A Showing
Build Your Dream Home
Our Team is Here to Help
Description
This beautifully designed 3-bedroom, 2-bathroom floor plan offers 1,563 square feet of spacious and functional living. The heart of the home is a large family room with a soaring cathedral ceiling, creating an open and inviting space for relaxing or entertaining. The eat-in kitchen provides plenty of room for family meals and casual dining. A walk-in laundry room adds everyday convenience, while the owner’s suite features a private en-suite bath with a garden tub, separate shower, and generous closet space. Two additional bedrooms and a full bath are thoughtfully placed to provide privacy and flexibility. Step outside to the 12x12 patio, perfect for enjoying the outdoors, dining al fresco, or hosting weekend get-togethers. This plan blends comfort, style, and practicality—perfect for today’s lifestyle.
Elevations

Floor Plan

Specifications
- PlanEast Brook
- Bedrooms3
- Full Baths2
- Sq Ft1,563
- Price$289,800
- CommunityVillage 3
- Garages2-Car
- Master Bedroom LocationMain Floor
Schools
- School Woodruff Elementary
- School Woodruff Middle
- School Woodruff High
Map & Directions
From Hwy 101 to Woodruff: Right on N. Main Street (Hwy 221), Left on Workman Hwy & Right on Snowmill Road.

