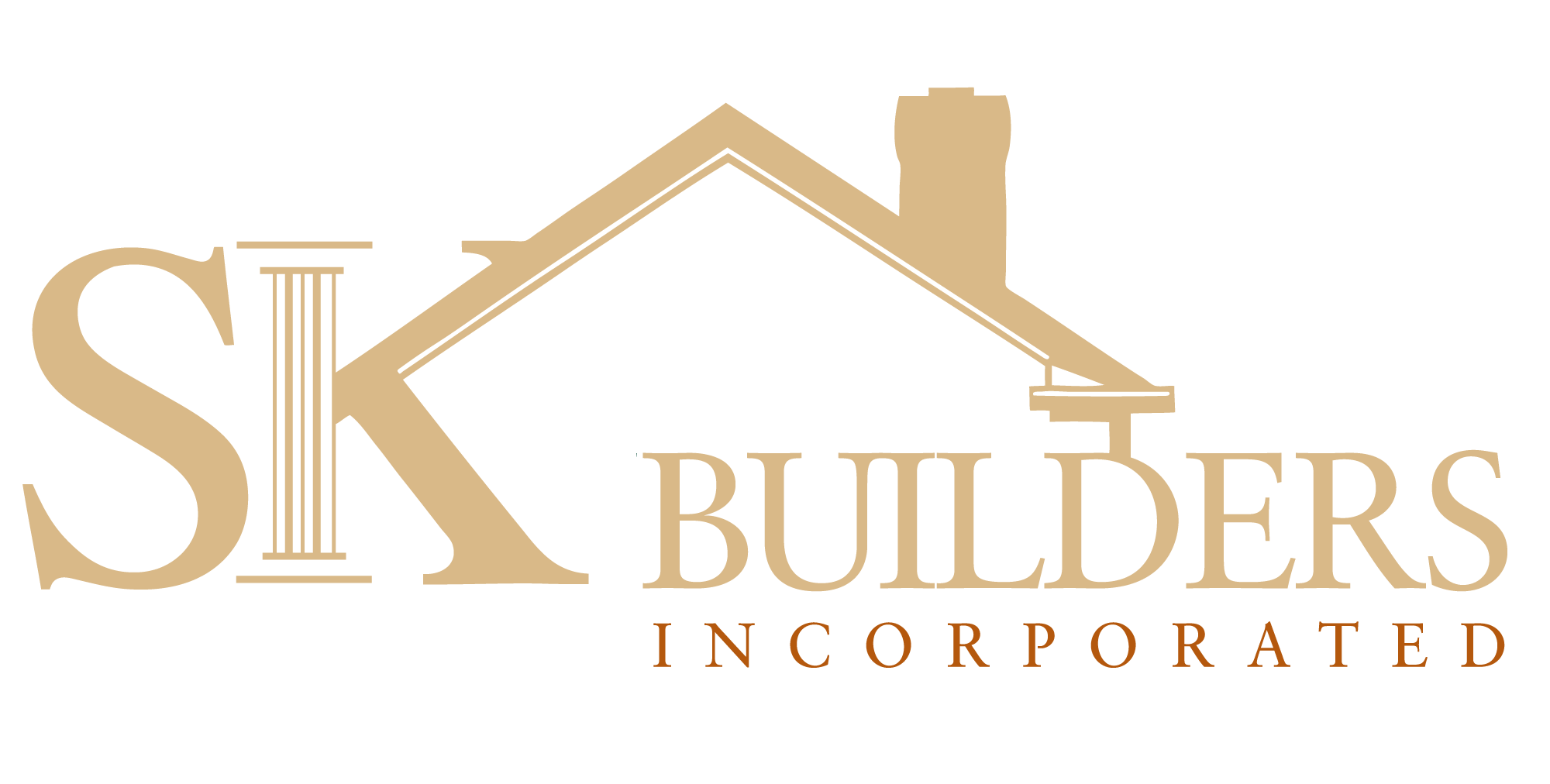- Home
- Floor Plans
- Cavin

Build Your Dream Home
Our Team is Here to Help
Description
This spacious 3-bedroom, 2-bathroom floor plan offers 1,600 square feet of thoughtfully designed living space. The cathedral ceilings in both the family room and kitchen create an open, airy atmosphere ideal for gathering and relaxing. The owner’s suite is a private retreat featuring an en-suite bath with a garden tub, separate shower, and generous closet space. A walk-in laundry room adds everyday functionality, while two additional bedrooms and a full bath provide space for family or guests. Upstairs, a finished bonus room offers endless possibilities—perfect for a home office, playroom, or media space. Enjoy the outdoors year-round on the 11' x 10' covered patio, perfect for morning coffee or evening unwinding. This plan blends smart layout, elegant features, and flexible living all in one.
Elevations

Floor Plan

Specifications
- PlanCavin
- Bedrooms3
- Full Baths2
- Sq Ft1,600
- Price$291,600
- CommunityVillage 3
- Garages2-Car
- Master Bedroom LocationMain Floor
Schools
- School Woodruff Elementary
- School Woodruff Middle
- School Woodruff High
Map & Directions
From Hwy 101 to Woodruff: Right on N. Main Street (Hwy 221), Left on Workman Hwy & Right on Snowmill Road.

