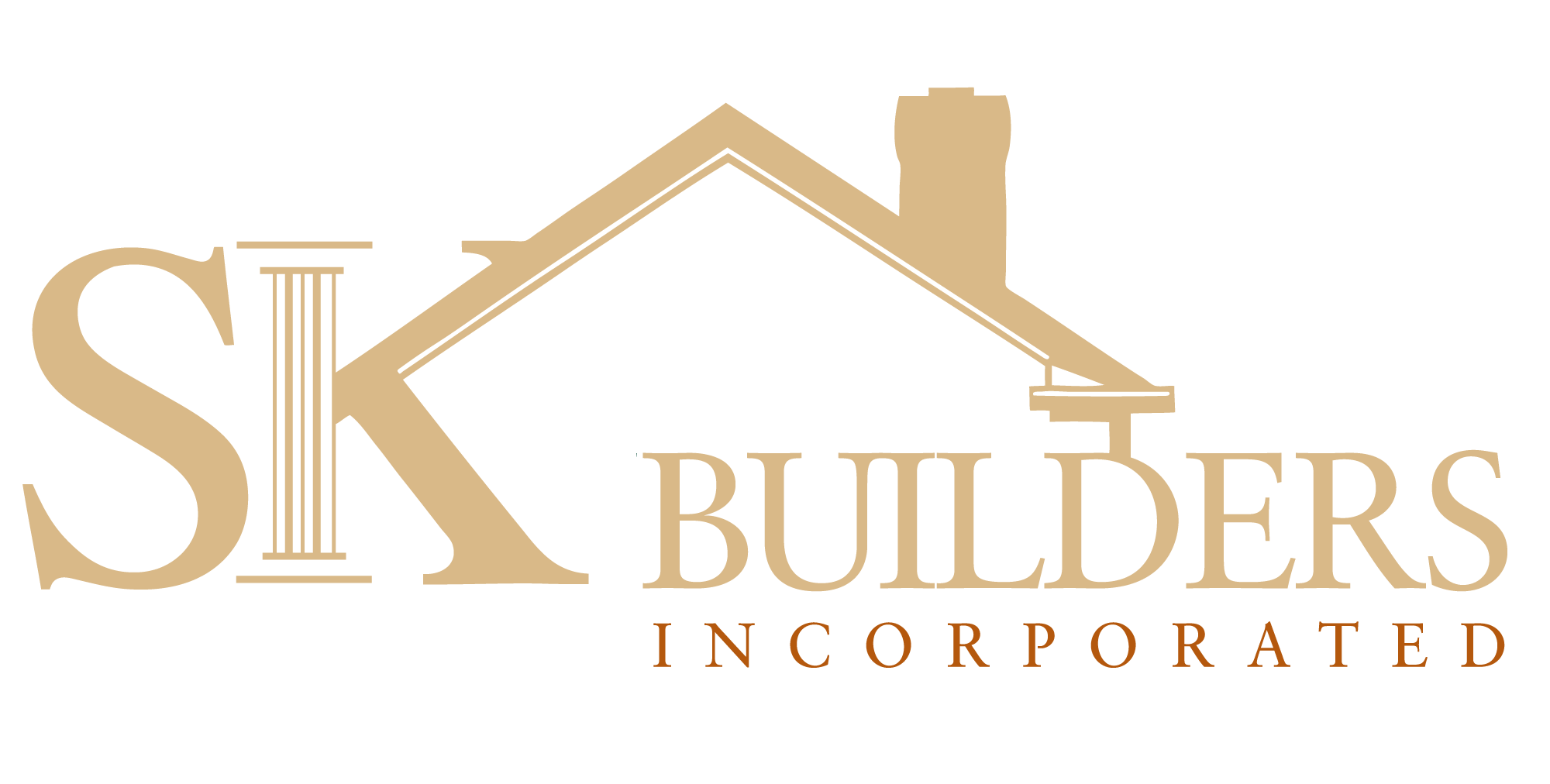- Home
- Floor Plans
- Victoria

Victoria
$311,600
- 4Beds
- 2Full Baths
- 1Half Baths
- 1,951Sq Ft
- 2Car Garage
- 1.5Stories
Schedule A Showing
Build Your Dream Home
Our Team is Here to Help
Description
This well-designed 4-bedroom, 2.5-bathroom home offers 1,951 square feet of flexible living space perfect for modern lifestyles. The main floor features a spacious master suite with an en-suite bath that includes a relaxing garden tub, separate shower, and generous closet space, along with two additional bedrooms and a full bathroom. The eat-in kitchen provides ample counter space for casual dining and easy meal prep, seamlessly connecting to the living areas. Step outside to the 11x9 covered patio, a perfect spot for outdoor relaxation or entertaining guests.
Upstairs, a private bedroom and half bath accompany a finished bonus room—ideal for a home office, playroom, or media area. This home blends practical design with comfortable living, offering spaces for every occasion.
Elevations

Floor Plan

Specifications
- PlanVictoria
- Bedrooms4
- Full Baths2
- Half Baths1
- Sq Ft1,951
- Price$311,600
- Garages2-Car
- Master Bedroom LocationMain Floor

