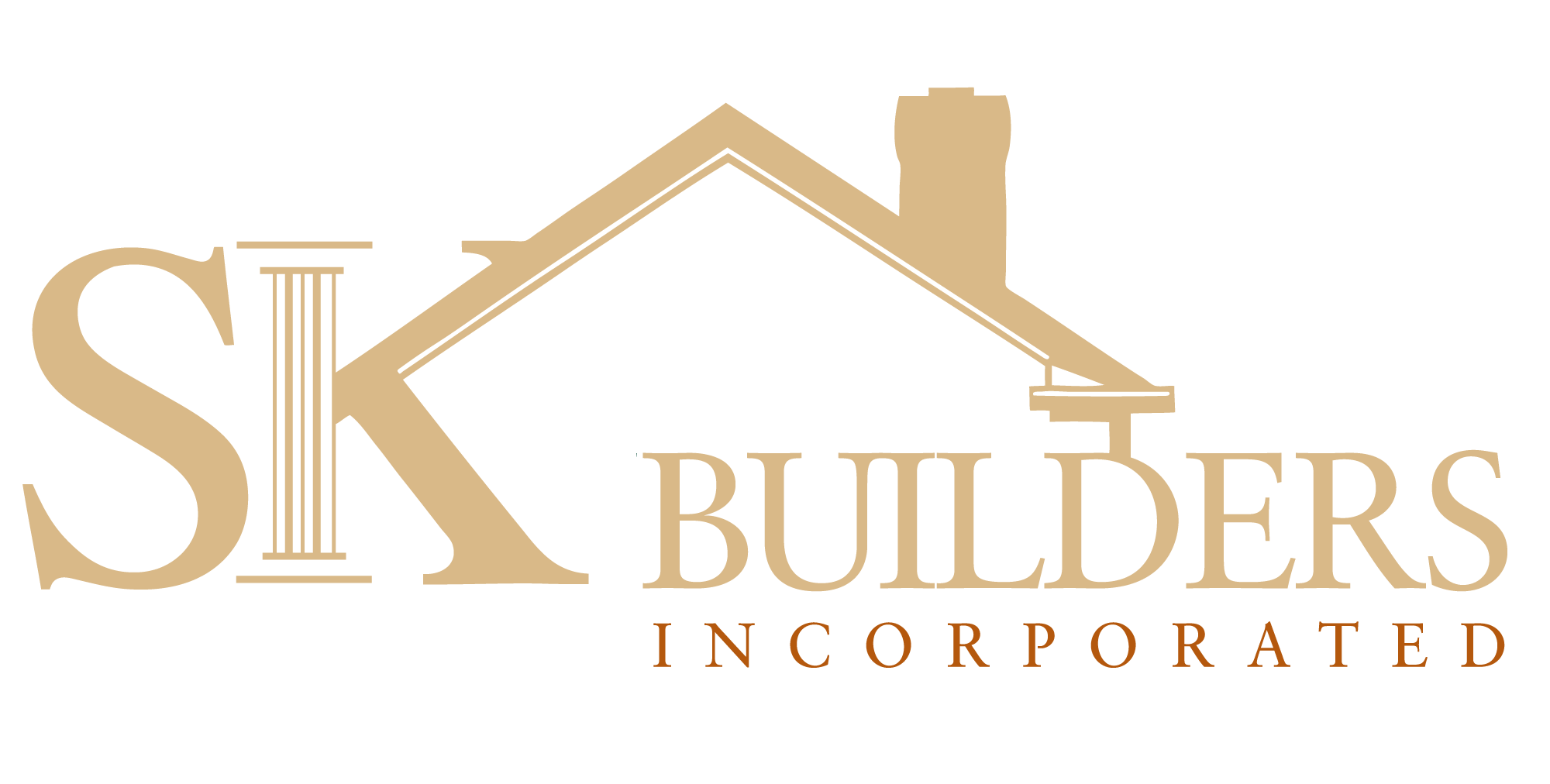- Home
- Floor Plans
- Millie

Build Your Dream Home
Our Team is Here to Help
Description
Introducing a thoughtfully designed 3-bedroom, 2-bathroom home with 1,440 square feet of stylish and functional living space. The layout features a spacious cathedral ceiling in the family room, creating an airy and inviting atmosphere perfect for gatherings or relaxing evenings. The kitchen and dining areas flow seamlessly into the main living space, making entertaining easy and efficient. The owner’s suite offers a private retreat with an en-suite bath. Two additional bedrooms and a full guest bath provide plenty of room for family or guests. Step outside to enjoy the 16'x13' covered patio—an ideal space for outdoor dining, entertaining, or simply enjoying a quiet morning. Whether you're just starting out or looking to downsize without compromise, this well-appointed floor plan delivers comfort, convenience, and style.
Elevations

Floor Plan

Specifications
- PlanMillie
- Bedrooms3
- Full Baths2
- Sq Ft1,440
- Price$282,100
- Garages2-Car
- Master Bedroom LocationMain Floor

