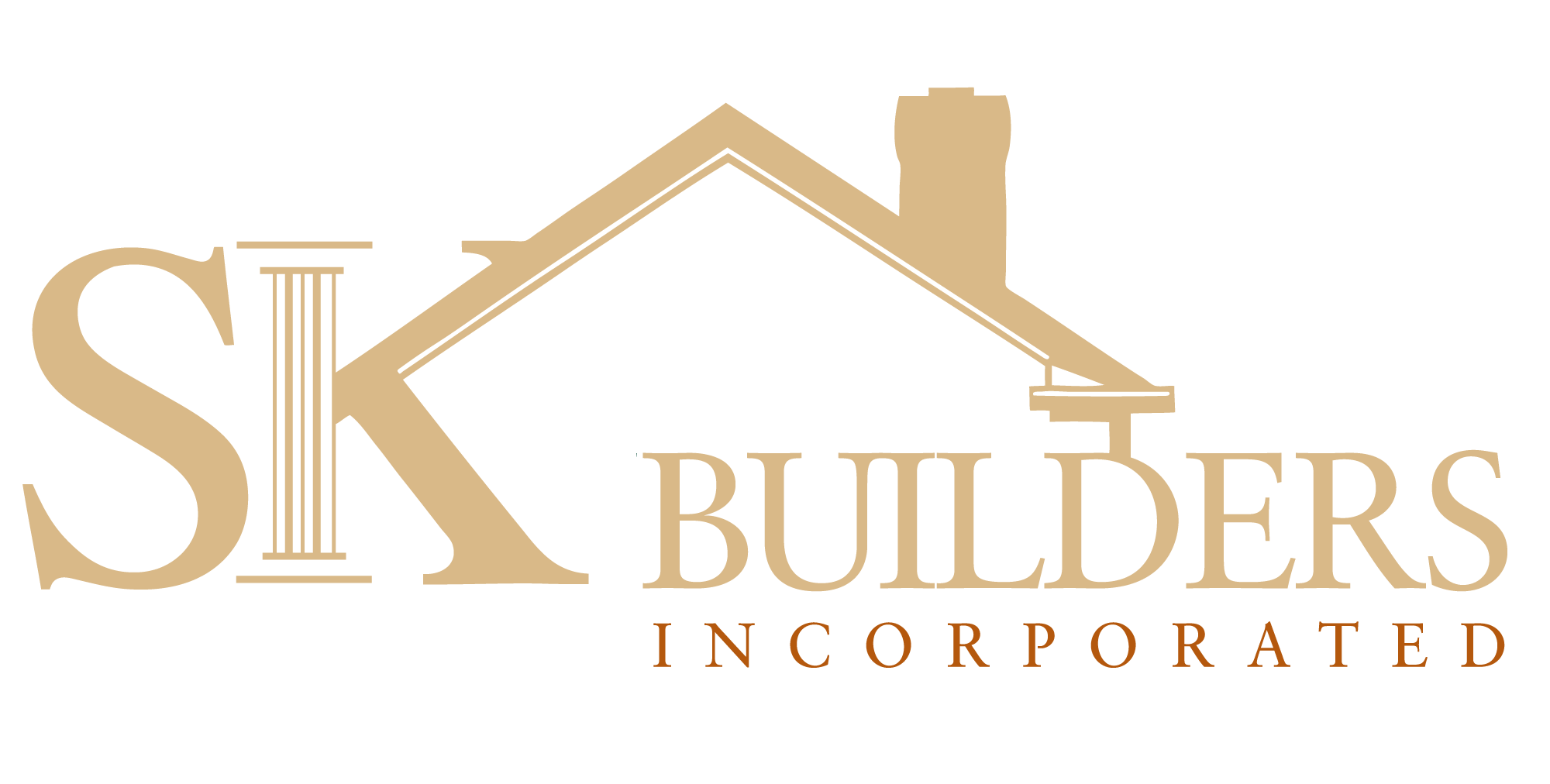- Home
- Floor Plans
- Frazier

Build Your Dream Home
Our Team is Here to Help
Description
This charming 3-bedroom, 2-bathroom floor plan offers 1,357 square feet of comfortable, well-designed living space. A covered entry welcomes you into a bright, open layout featuring an eat-in kitchen with plenty of space for casual dining and everyday living. The owner’s suite provides a peaceful retreat with a spacious en-suite bath that includes a garden tub, separate shower, and ample closet space. Two additional bedrooms and a full bath are thoughtfully positioned for privacy and functionality. Step outside to a covered patio, perfect for relaxing or entertaining. Blending style, comfort, and convenience, this home is ideal for both new homeowners and those looking to right-size.
Elevations

Floor Plan

Specifications
- PlanFrazier
- Bedrooms3
- Full Baths2
- Sq Ft1,357
- Price$274,200
- Garages2-Car
- Master Bedroom LocationMain Floor

