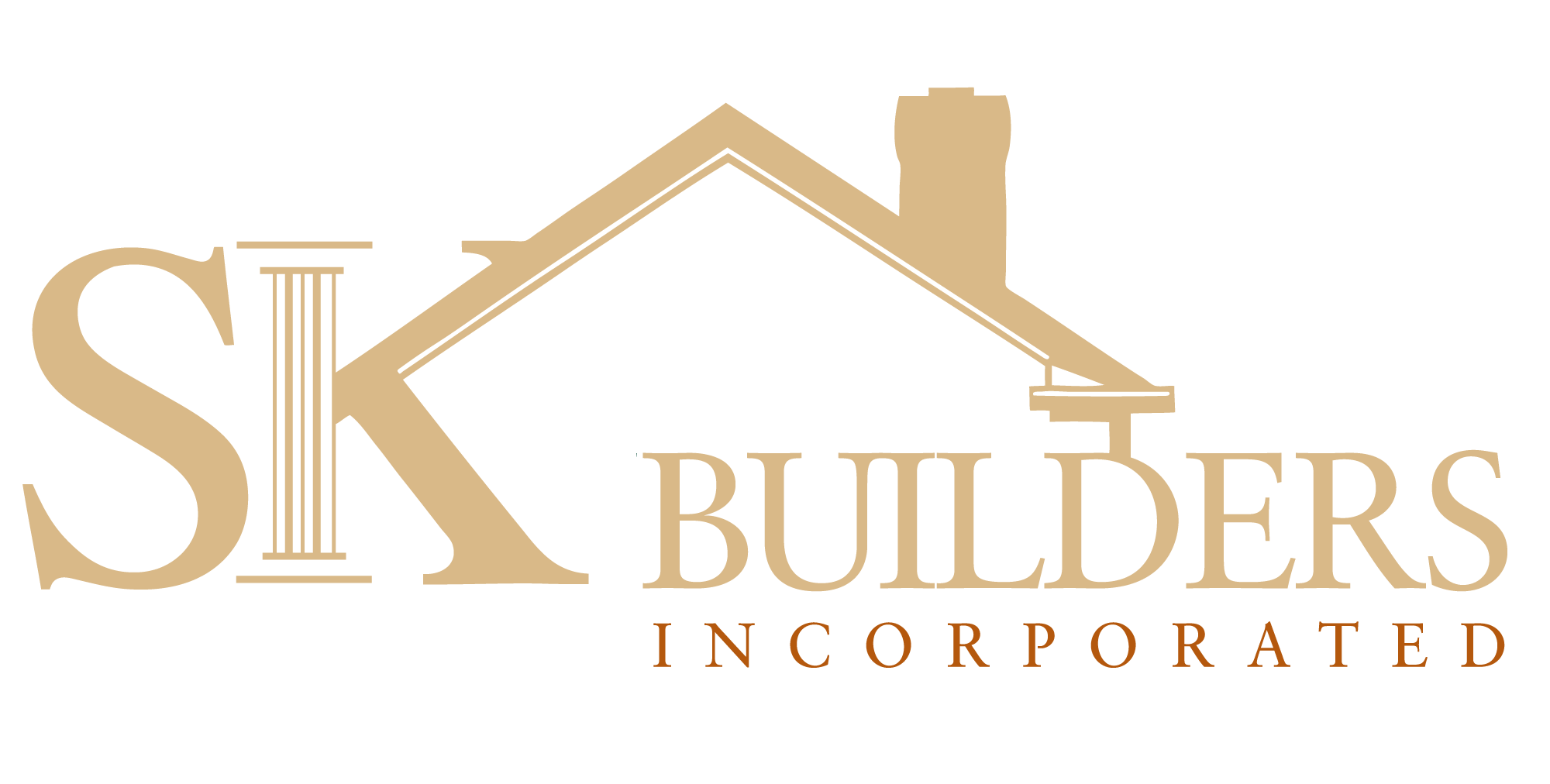- Home
- Floor Plans
- Cade

Cade
$324,900
- 4Beds
- 2Full Baths
- 1Half Baths
- 2,366Sq Ft
- 2Car Garage
- 2Stories
Schedule A Showing
Build Your Dream Home
Our Team is Here to Help
Description
This spacious 4-bedroom, 2.5-bathroom floor plan offers 2,366 square feet of thoughtfully designed living space, perfect for families of all sizes. The main floor features both formal and casual dining areas, a private study ideal for a home office or quiet retreat, and a well-appointed kitchen complete with a walk-in pantry for ample storage.. Step outside to the 12x12 open patio, perfect for outdoor entertaining or relaxing evenings.
Upstairs, you’ll find all four bedrooms, including a large owner’s suite with an en-suite bath featuring a garden tub, separate shower, and spacious walk-in closet. The convenient walk-in laundry room is also located on the second floor for easy access.
Blending traditional design with modern comfort, this floor plan offers room to grow, work, and entertain—inside and out.
Elevations

Floor Plan

Specifications
- PlanCade
- Bedrooms4
- Full Baths2
- Half Baths1
- Sq Ft2,366
- Price$324,900
- Garages2-Car
- Master Bedroom LocationUpstairs

