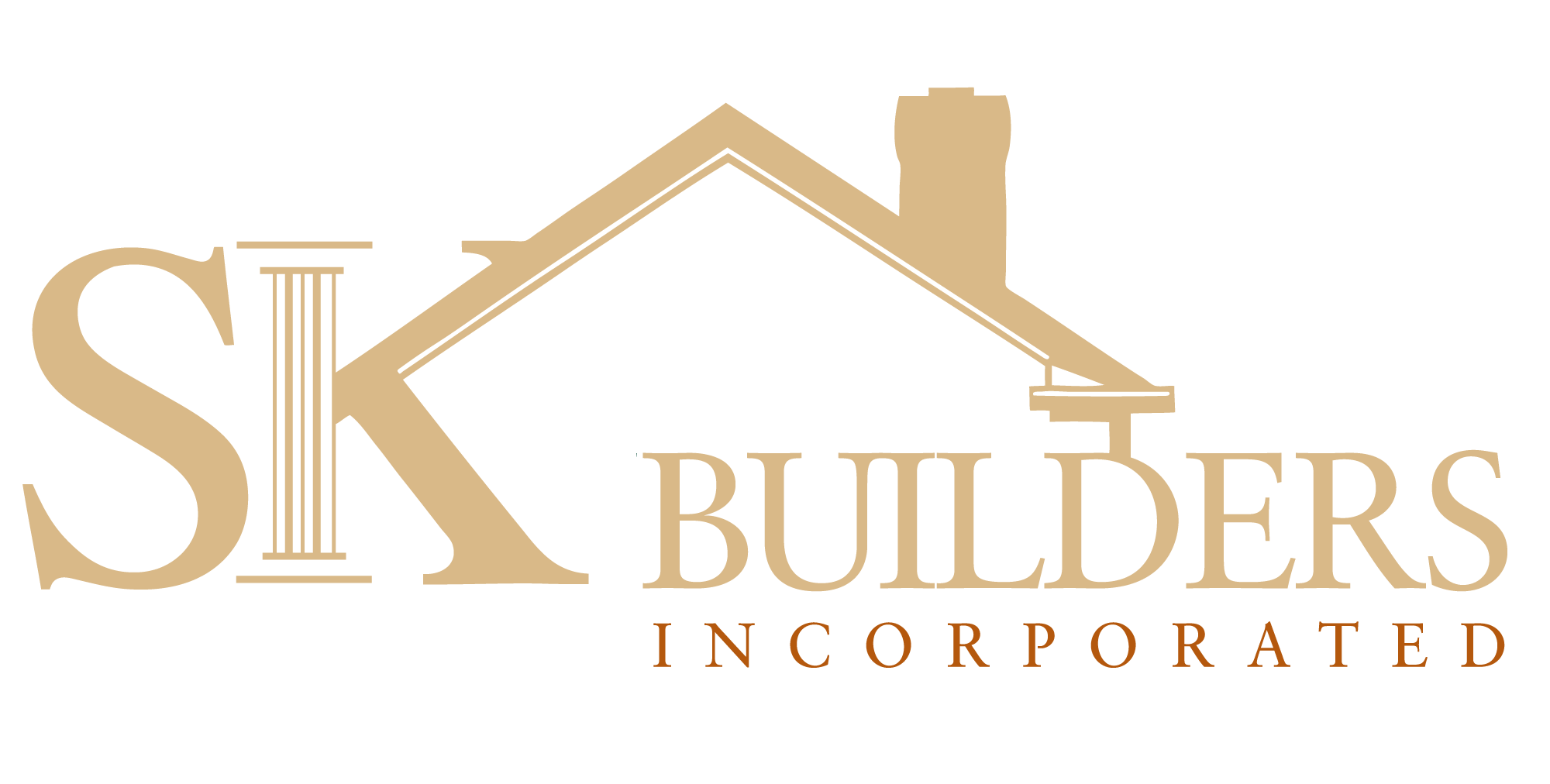- Home
- Floor Plans
- Pennington B

Pennington B
$407,700
Community: Arrowood Acres
- 4Beds
- 3Full Baths
- 2,851Sq Ft
- 2Car Garage
- 1Stories
Schedule A Showing
Build Your Dream Home
Our Team is Here to Help
Description
As one of our largest single-story floor plans, the Pennington B suits those who want plenty of space without the inconvenience of stairs. Stepping through the front door, you'll find yourself in a foyer (complete with coat closet) that opens up into the family room ahead and splits off into the secondary bedrooms and the bonus room on either side. A full bathroom serves both secondary bedrooms as well as any visitors.
The Pennington B's kitchen features a long island that looks out into both the family room and the dining room. We've opted for a semi-open floor plan: the dining room is enclosed but has two large openings that make the whole area feel spacious.
This plan also features two master suites, making the Pennington B a solid choice for those who want a mother-in-law suite, or simply a well-appointed guest suite. A bonus room over the garage rounds out the plan—creating a flexible space that can be used for a variety of different purposes.
Elevations


Floor Plan

Photo Gallery
Specifications
- PlanPennington B
- Bedrooms4
- Full Baths3
- Sq Ft2,851
- Price$407,700
- CommunityArrowood Acres
- Garages2-Car
- Master Bedroom LocationMain Floor
Schools
- School Woodruff Primary
- School Woodruff Elementary
- School Woodruff Middle
- School Woodruff High
Map & Directions
From 26 E. Take exit 38 and turn left on SC-146 E/Cross Anchor Road. Turn right onto Rocky Ridge Road. Destination will be on the right.






















































