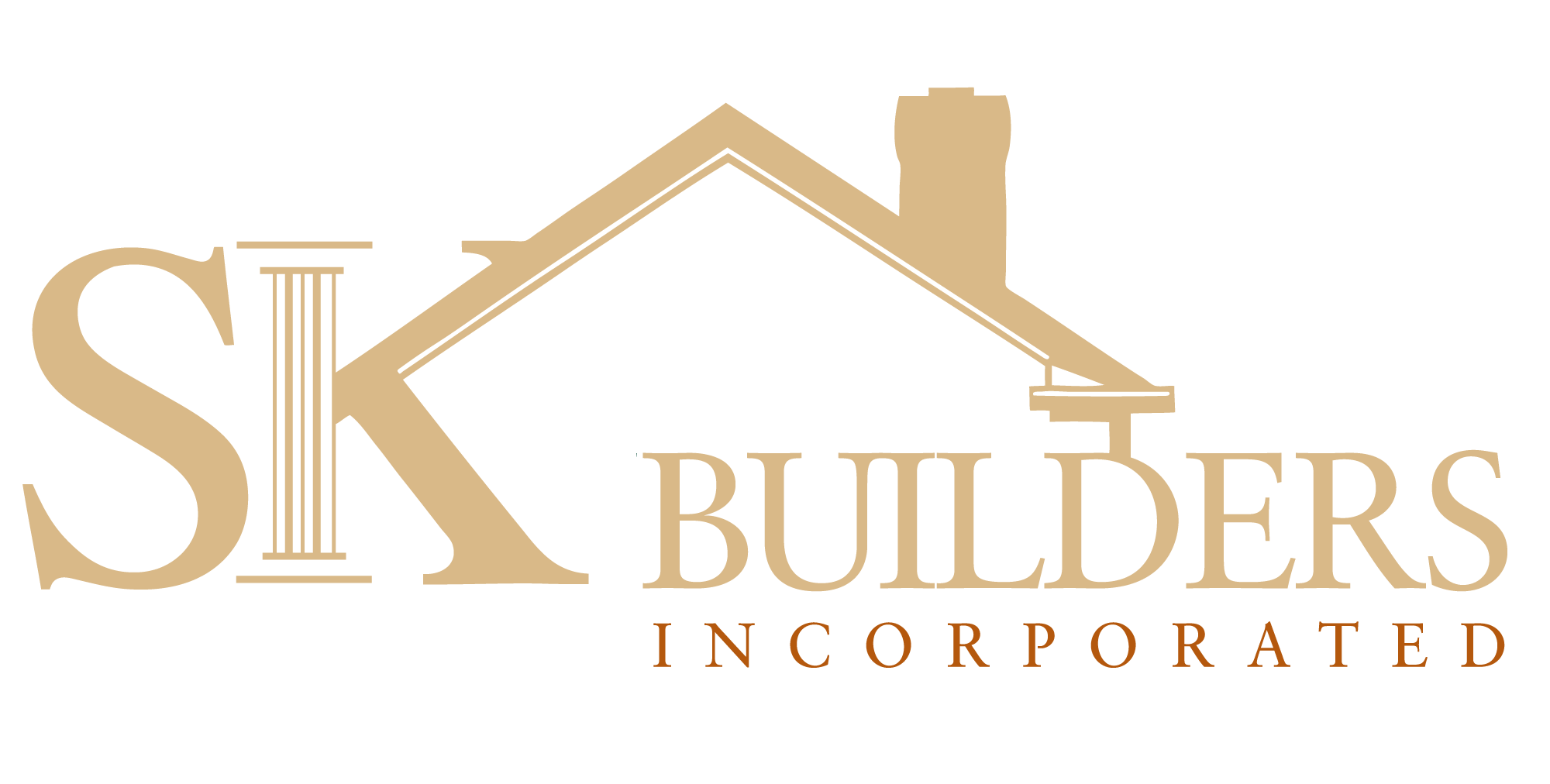- Home
- Floor Plans
- Carrington

Carrington
$423,600
Community: Arrowood Acres
- 4Beds
- 3Full Baths
- 1Half Baths
- 3,327Sq Ft
- 2Car Garage
- 2Stories
Schedule A Showing
Build Your Dream Home
Our Team is Here to Help
Description
The Carrington floor plan is expansive with a 2-story foyer and family room. The master suite is on the main level with his/hers closets, double sinks & garden tub with separate shower The 2nd level overlooks the family room and entry with a balcony & bridge hallway to the three upstairs bedrooms and bonus room.
Elevations

Floor Plan

Photo Gallery
Specifications
- PlanCarrington
- Bedrooms4
- Full Baths3
- Half Baths1
- Sq Ft3,327
- Price$423,600
- CommunityArrowood Acres
- Garages2-Car
- Master Bedroom LocationMain Floor
Schools
- School Woodruff Primary
- School Woodruff Elementary
- School Woodruff Middle
- School Woodruff High
Map & Directions
From 26 E. Take exit 38 and turn left on SC-146 E/Cross Anchor Road. Turn right onto Rocky Ridge Road. Destination will be on the right.
























































