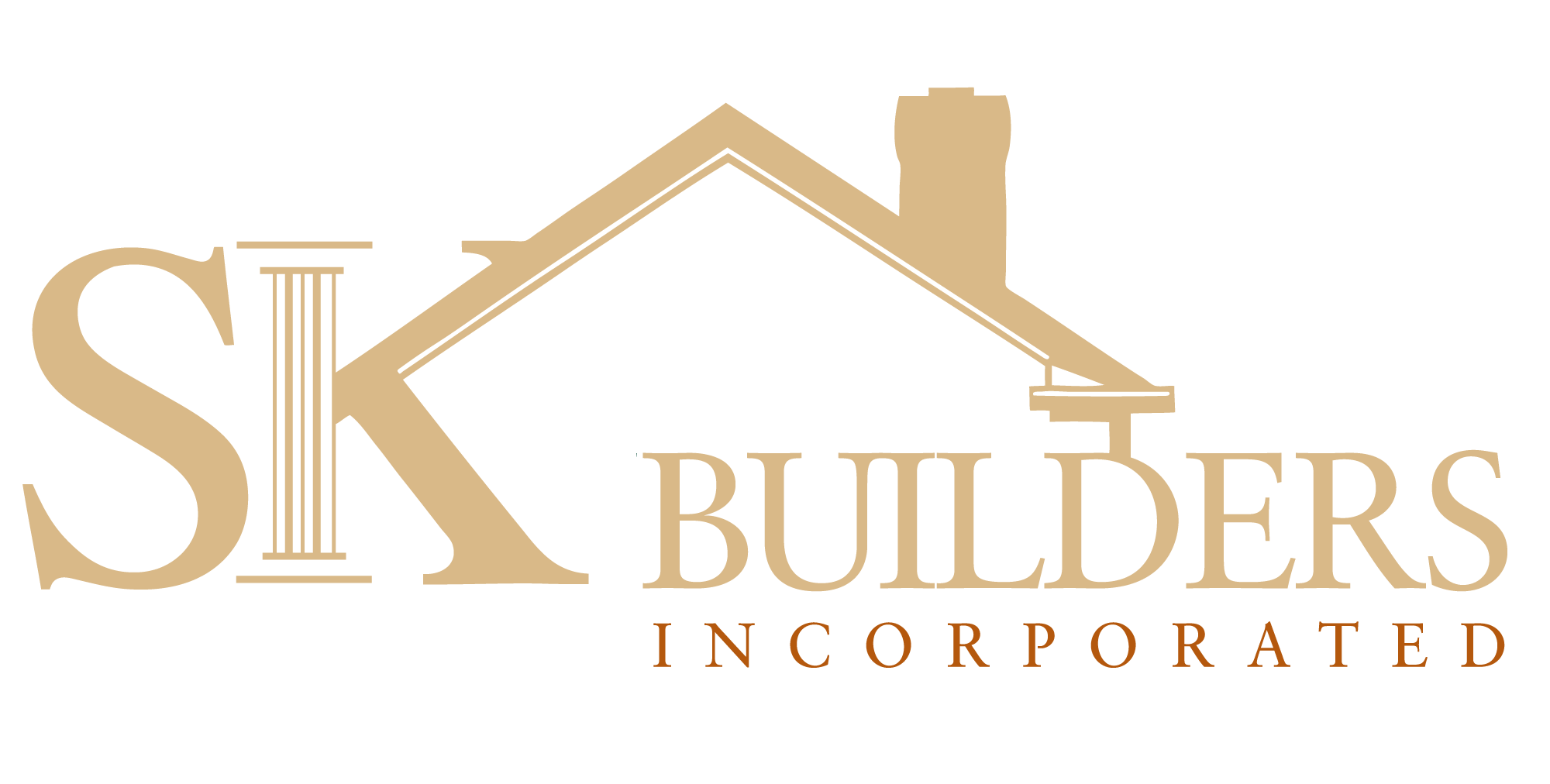- Home
- Floor Plans
- Birchwood

Build Your Dream Home
Our Team is Here to Help
Description
The Birchwood is a unique open floor plan with two high-end features usually reserved for larger homes: a covered back porch and a walk-in pantry. The foyer leads into a large family room with a cathedral ceiling overhead. The kitchen and dining room are both visible from the family room, but each space maintains a sense of distinctness. The kitchen island makes it easy to entertain guests, and the covered back patio opens up the possibility for outdoor living.
Elevations

Floor Plan

Photo Gallery
Specifications
- PlanBirchwood
- Bedrooms3
- Full Baths2
- Sq Ft1,580
- CommunityAmherst
- Garages2-Car
- Master Bedroom LocationMain Floor
Schools
- School Reidville Elementary (Pre-K, K, 1-4)
- School Berry Shoals Intermediate (5-6)
- School Florence Chapel Middle School (7-8)
- School Byrnes Freshman Academy (9)
- School Byrnes High School (10-12)
Map & Directions
From Spartanburg on Reidville Road. Turn left onto College Street (0.3 miles). Continue onto Cunningham Circle (449 ft). Left onto Reidville Sharon Road (1.7 miles). Community on right.
From Greenville: From I-385 S use the right 2 lanes to take exit 36 to merge onto I-85 N toward Spartanburg (9.3 miles). Take exit 60 toward SC-101 S (0.4 miles). Keep right at the fork, follow signs for SC-101 S/Woodruff and merge onto SC-101 S (3.0 miles). Turn left onto SC-296 E (0.1 mile). Turn right onto Sharon Road (1.1 miles). Slight left onto Reidville Sharon Road (0.1 mile). Community will be on the left.














































