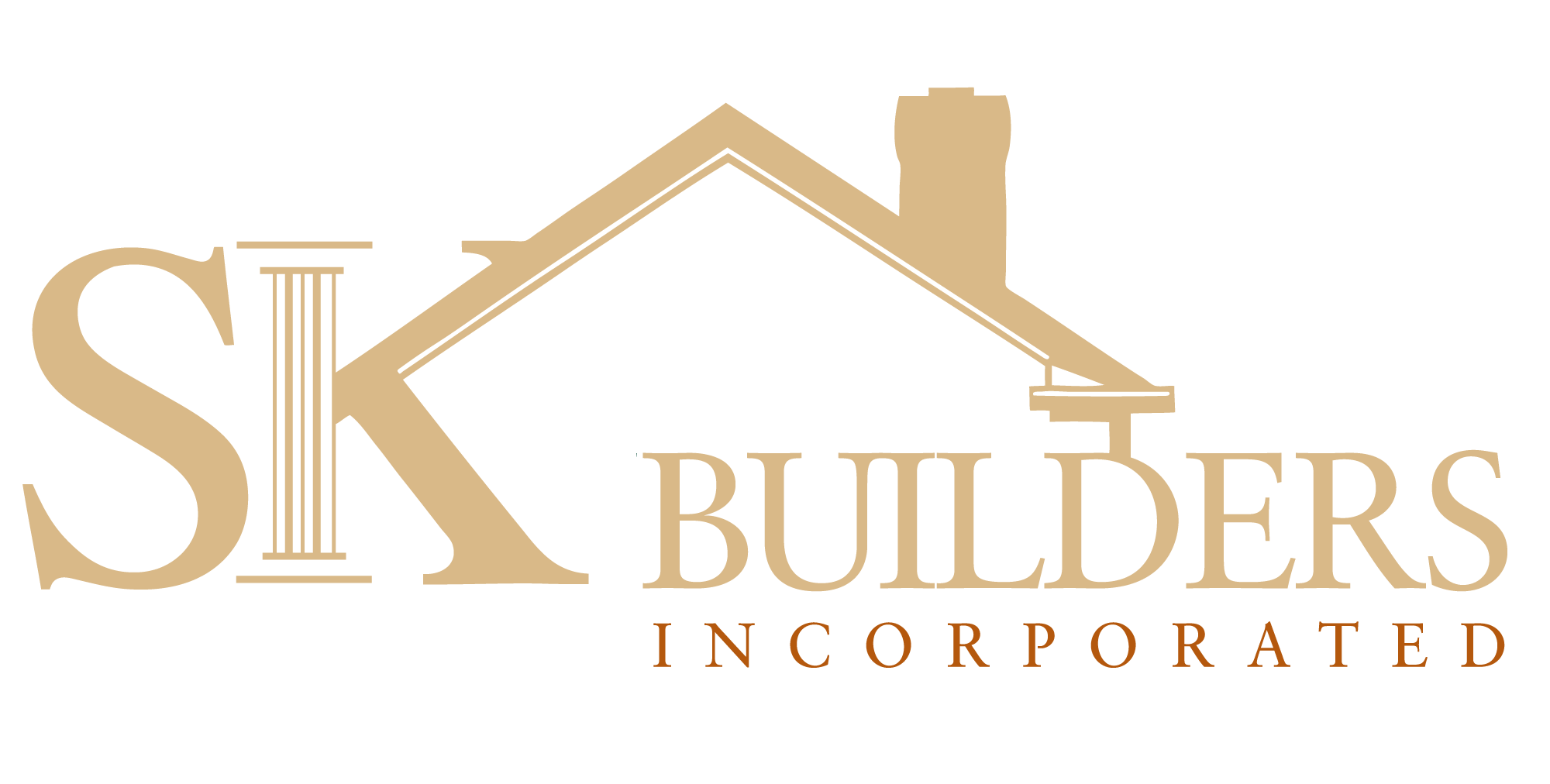- Home
- Floor Plans
- Weston (Revised)

Weston (Revised)
$299,800
Community: Alder Pond
- 4Beds
- 2Full Baths
- 2,054Sq Ft
- 2Car Garage
- 1.5Stories
Schedule A Showing
Build Your Dream Home
Our Team is Here to Help
Description
We designed the Weston as a mid-point between open floor plans and more traditional floor plans. The kitchen opens up into the family room, creating that expansive feeling that open floor plans are known for, but a separate dining room means that you can still have a place for large meals. The dining room also makes a great office or den if you'd rather forego the extra dining space.
A hall bathroom sits between the family room and the secondary bedrooms—making it convenient for family members and guests. The master suite has a large, walk-in closet and an ample bathroom: garden tub, separate shower, and commode room. Upstairs, you'll find a fourth bedroom along with an optional third bathroom and a loft.
Elevations

Floor Plan

Photo Gallery
Specifications
- PlanWeston (Revised)
- Bedrooms4
- Full Baths2
- Sq Ft2,054
- Price$299,800
- CommunityAlder Pond
- Garages2-Car
- Master Bedroom LocationMain Floor
Schools
- School Holly Springs-Motlow Elementary
- School Mabry Middle
- School Chapman High
Map & Directions
From Greenville: From Wade Hampton Blvd turn left onto Fairview Rd. Slight left onto N Rutherford Rd. Turn left onto N Hwy 101. Turn right onto N McElhaney Rd. Turn left onto SC-14 W. Turn right onto Mt. Lebanon Church Rd. Slight left onto Honeysuckle Rd. Turn left onto Goodjoin Rd. Turn right onto Fowler Rd. Destination on right.













































